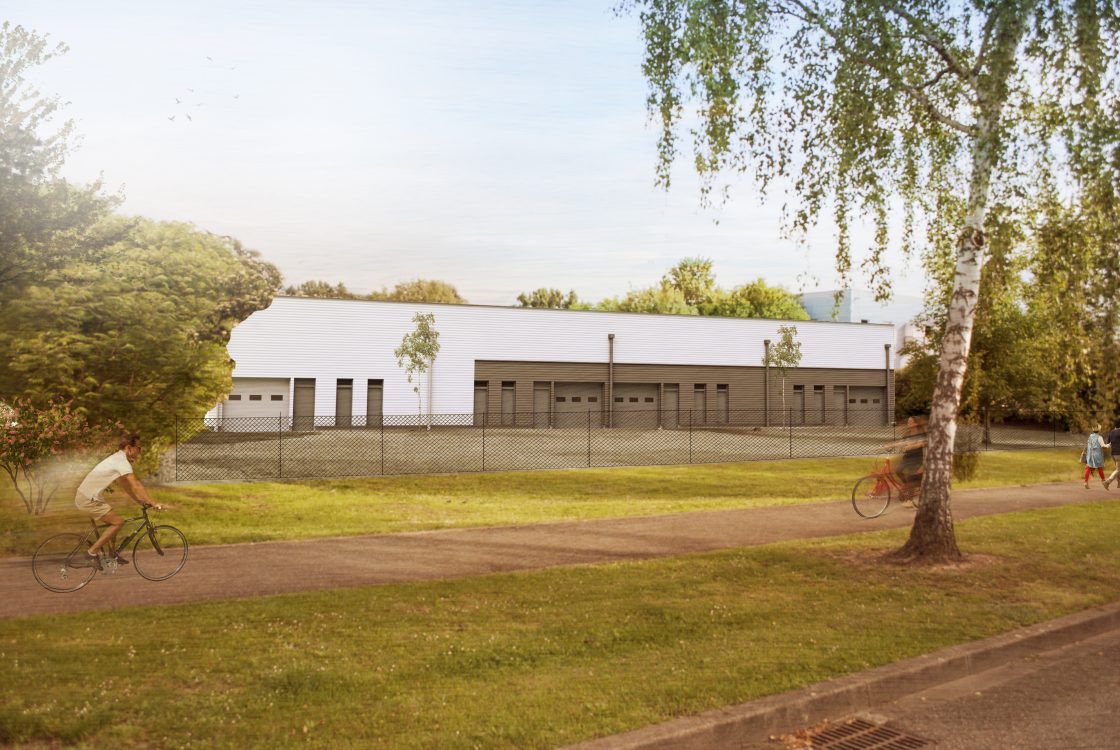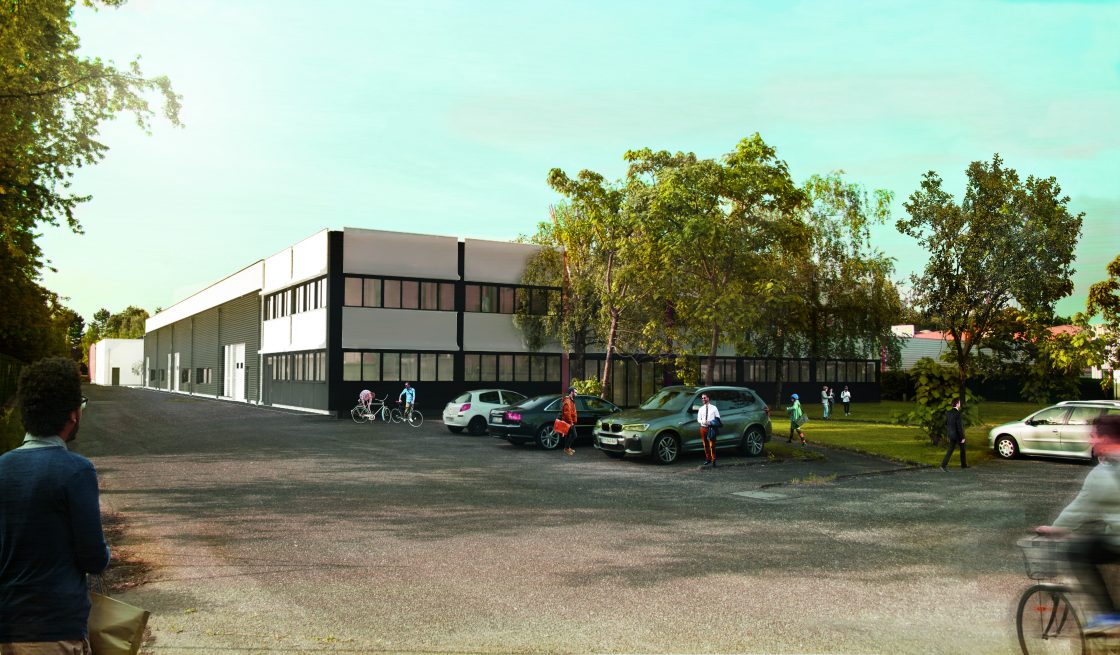Interstice
Un hall industriel relooké pour de futures cellules commerciales
Restructuration et extension d'un hall industriel et d'un bâtiment bureaux
Maitre d’ouvrage : Privé
Programme : Hall industriel
Surface : 4200 m²
Lieu : Bischheim
Réalisation : Conception en 2017 – Livraison prévue en 2018






